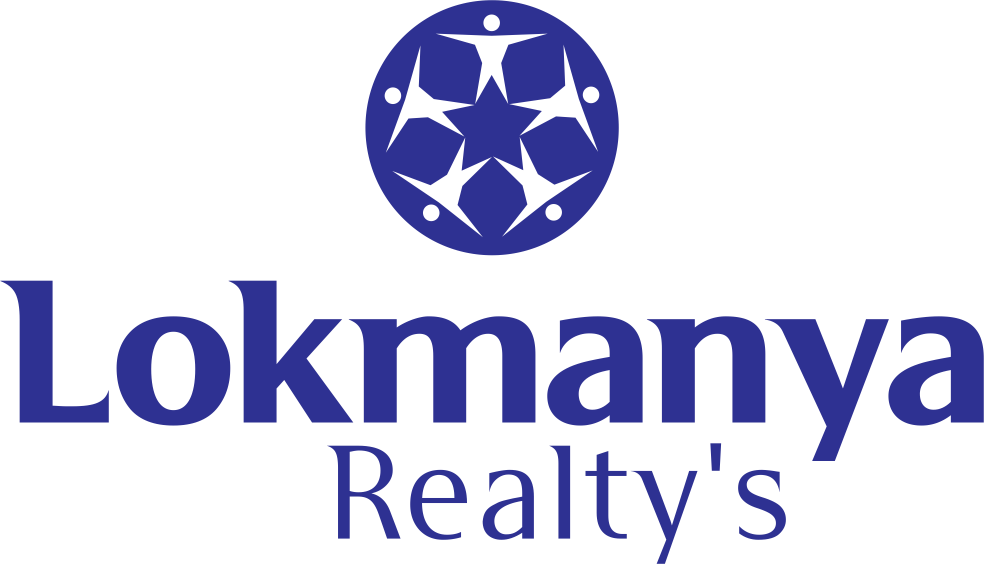About Vatsalya
Welcome to Vatsalya – An Exclusive 2BHK Residential Haven
Where Luxury, Comfort, and Elegance Come Together in the Heart of Belgaum!
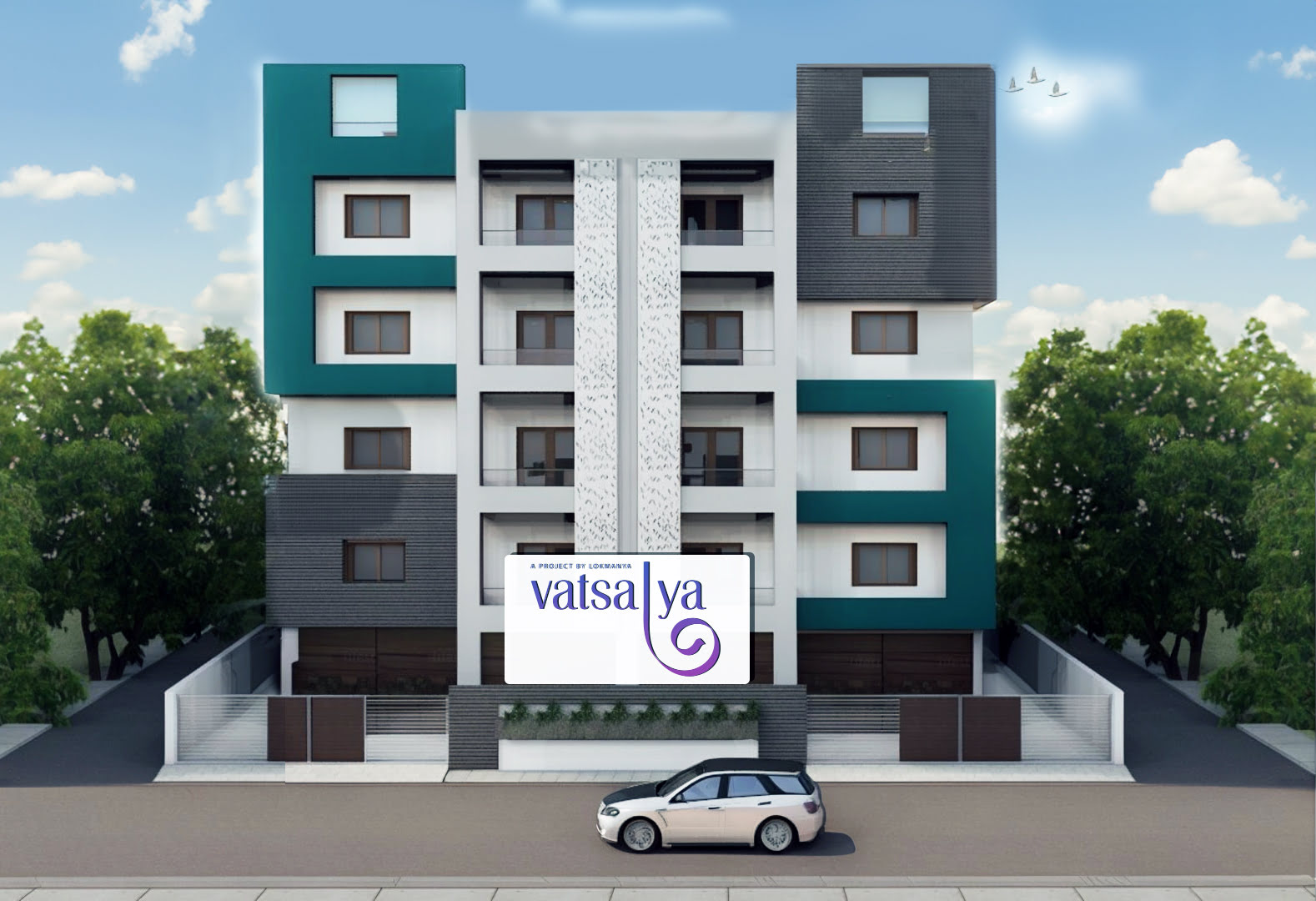
Vatsalya
A Project by Lokmanya Realty
Welcome to Vatsalya, a project by Lokmanya realty which is a group entity of Lokmanya Multipurpose Cooperative Society, This stunning 2BHK residential apartment project is located in heart of the city (Tilakwadi) Belgaum, a area known for its comfort, luxury and accessibility.
Amenities Include robust RCC structure and stylish interiors, with 2’ x 4’ glazed vitrified tile floorings, modern bathrooms having exclusive Jaguar fittings, a well-equipped kitchen with granite platform and top-quality electrical fittings.
The balcony is designed with toughened glass and aluminum-coated railings to enjoy the outside views with safety. The building also features a stretcher lift for convenience, experiencing the perfect blend of comfort luxury and affordability at Vatsalya.
Project Overview
Project Owner: Lokmanya Multipurpose Co-op Society Ltd.
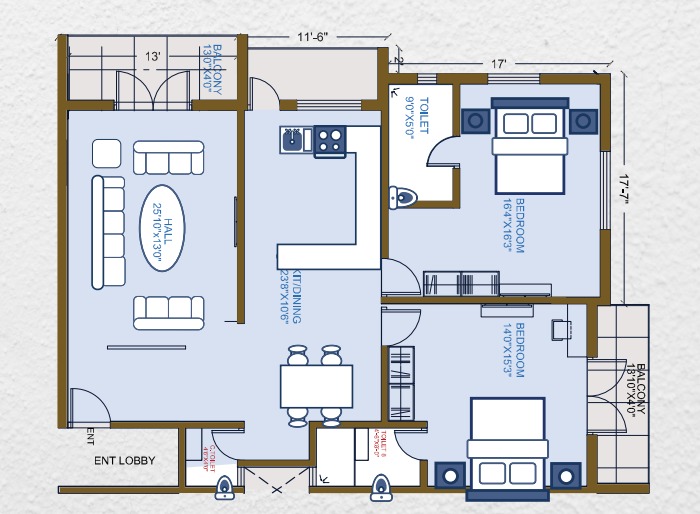
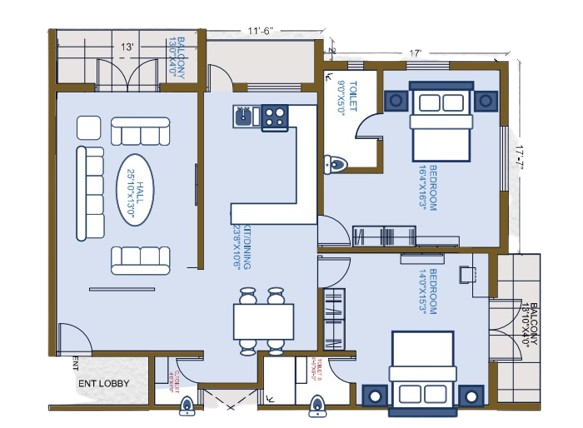
Architectural Brilliance: Umesh Sarnobat
Meet Umesh Sarnobat, the creative force shaping our projects with ingenuity and vision. With a portfolio spanning diverse architectural styles and a dedication to pushing boundaries, Umesh ensures that each design reflects the unique needs and aspirations of our community.
Engineering Excellence: Vinay Behere
Vinay Behere, our esteemed structural engineer, brings expertise and precision to every aspect of our projects. With a focus on safety, durability, and innovation, Vinay ensures that our structures not only stand the test of time but also inspire confidence and awe.

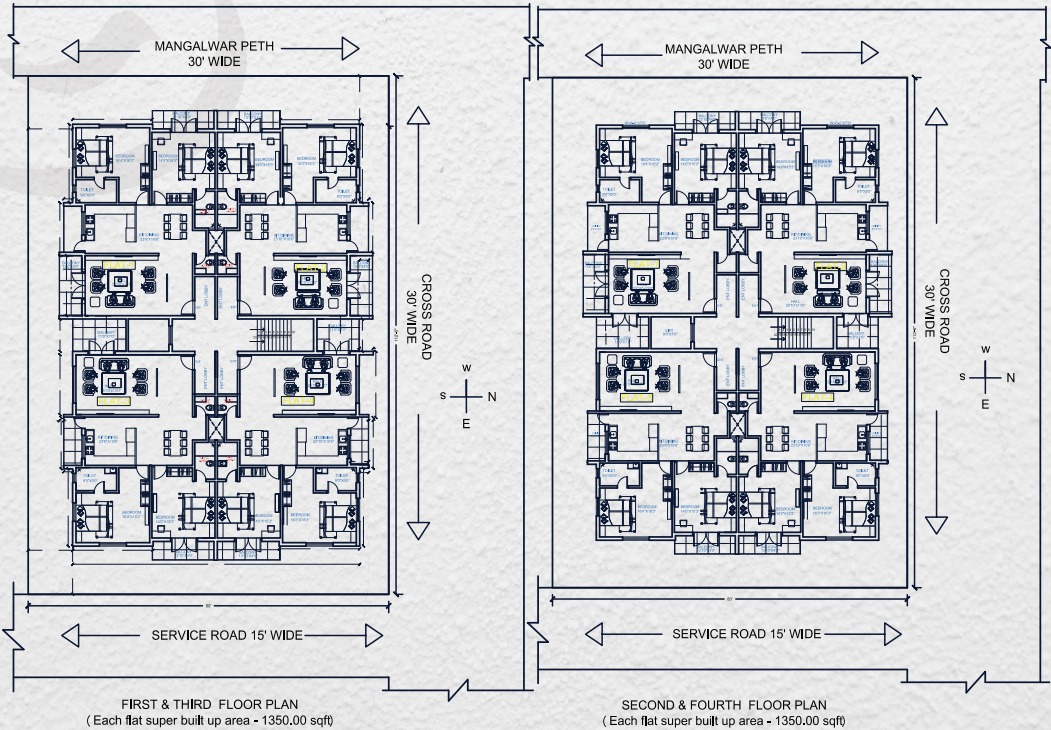
Unlocking Space: Explore Our Versatile Floor Plan Designed for Modern Living
The building is constructed with a robust RCC frame structure designed to withstand earthquakes, ensuring safety and durability. The exterior is coated with Dr. Fixit paint, providing long-lasting protection and resistance against environmental factors. Flooring throughout the interior features glazed vitrified tiles, while the balcony incorporates anti-skid vitrified wooden tiles, blending aesthetics with safety.
The kitchen is both modern and functional, equipped with a black granite platform and a stainless steel sink for durability and style. Electrical installations include concealed, fire-resistant wiring from reputable brands, emphasizing safety and reliability. The balcony is designed with toughened glass and an aluminum-coated top railing, combining safety with an elegant appearance. Bathrooms are finished with glazed vitrified tiles and fitted with premium CP fittings from Jaguar or equivalent brands, ensuring high quality and style.
Doors and windows are crafted from Malaysian Teak wood for the main doorframe, offering strength and elegance. Bedroom doors feature a flush door laminate finish, providing a sleek and modern look. Additionally, the building is equipped with a stretcher lift capable of accommodating up to 16 persons, enhancing convenience and accessibility for residents.
Amenities
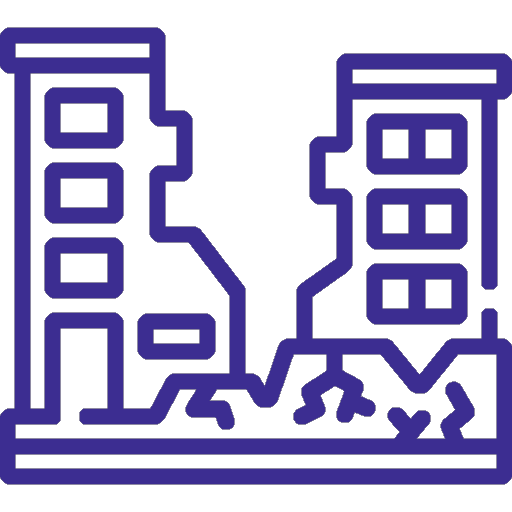
STRUCTURE
RCC frame structure with earthquake resistance

FLOORING
Glazed vitrified tiles for all room flooring Anti skid vitrified wooden tiles for balcony

BATHROOM
Glazed vitrified tiles for wall Bathroom CP fitting Jaguar or equivalent

KITCHEN
Black Granite platform with Stainless Steel sink

ELECTRICAL
Concealed fire resistant, high quality wiring of reputed brands

DOOR / WINDOWS
Malaysian Teak wood for main doorframe Flush door laminate finish for bedrooms door

PAINTING
Dr fixit paint for exterior

BALCONY
Toughened glass with top Aluminum coating top railing in balcony

LIFT
Stretcher Lift (16 person)
